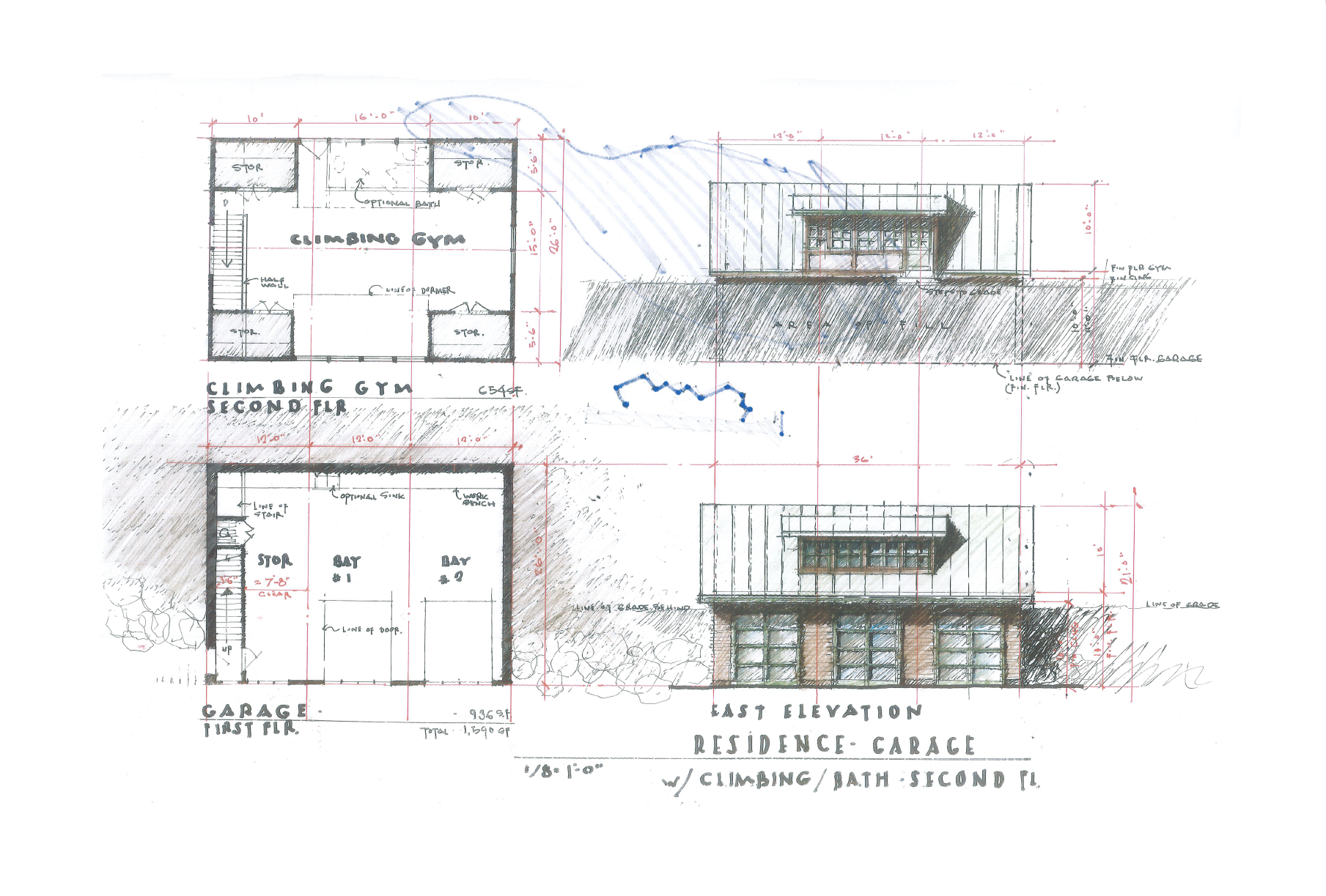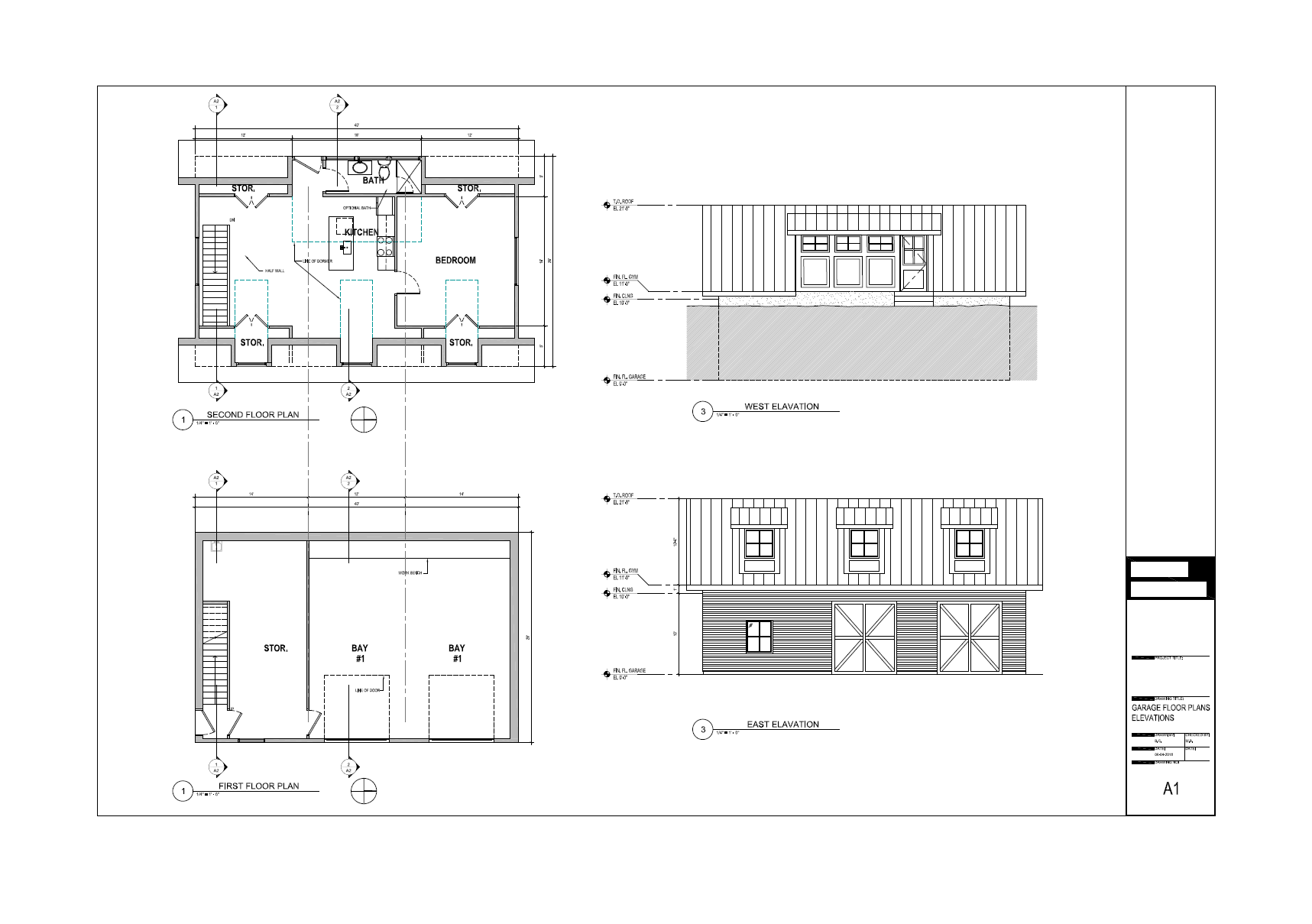I’ve been running draftingservices.com since 2007. We provide all kinds of drafting support to architects, contractors, engineers and etc.. Currently we have a few different ongoing projects. One of these projects is to draft the construction drawings of a house. The house is located in New York.
My Team
I say “we”, because I have a team of drafters. My team includes three architectural drafters. One of my team members is doing the drafting on the aforementioned project. A little info about the project is…
My Client
My client on this project is an architect, and not the homeowner. We’re doing the drafting for him (the architect). I’ve been working with him for years.
The Workflow On This Project
The workflow on this project consists of my client sending me his hand sketches, and then we convert them into AutoCAD drawings. Below is an image of his hand sketches of the garage on the project.
Once the AutoCAD drawings are created we email them to him in PDF format, so he can redline them as he sees fit.
This back-and-forth between my architectural drafter and my client continues until the construction drawings are fully fleshed out.

Below is an image of what the hand sketches look like in AutoCAD format.
Nowadays some architecture offices do not want to keep a staff of architectural drafters in house. Many of my clients are of this mindset. So I connect with them, and meet their drafting needs. If you’re an architect who is interested in learning more about my architectural drafting services, then please feel free to contact me anytime.

