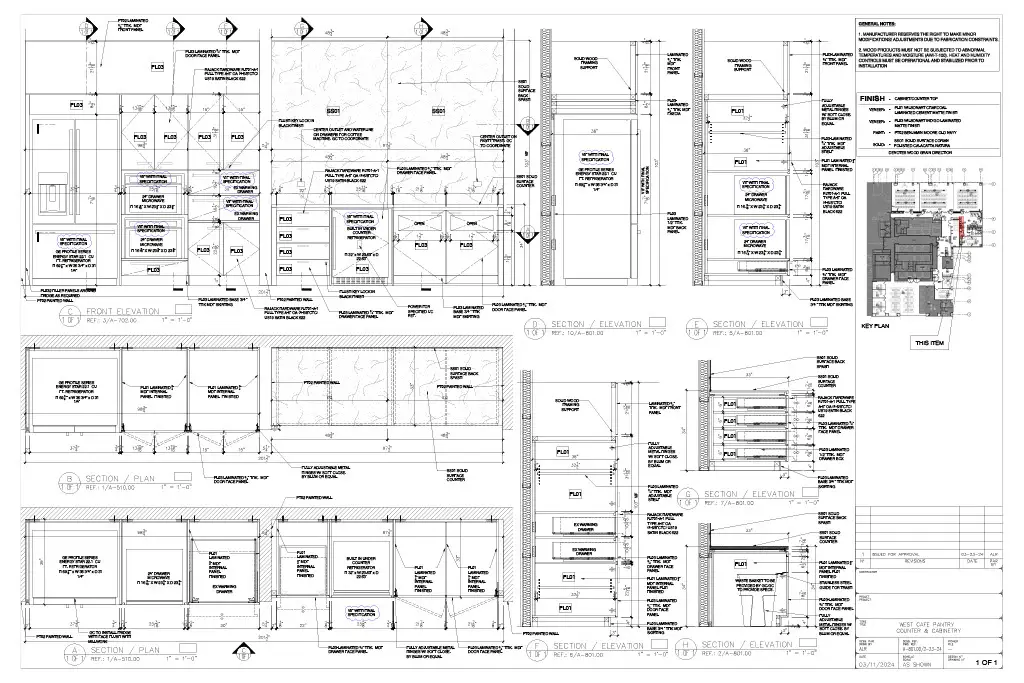Creating cabinetry that stands up to the demands of high-traffic commercial spaces like banks, cafes, hospitals, and retail shopping stores requires more than just functionality; it demands precision, durability, and careful attention to detail. At DraftingServices.com LLC, we understand the critical importance of casework shop drawings in transforming these designs into reality. In this article, we’ll walk through the role of casework shop drawings in commercial projects, why they’re indispensable, and how they help architects, contractors and designers work together seamlessly.
What Are Casework Shop Drawings?
Casework refers to the custom cabinetry created for commercial spaces, such as fast food chains, offices, and retail environments. Unlike ready-to-assemble (RTA) cabinets, which are mass-produced for home use, commercial casework is designed to meet the specific needs of high-traffic, durable environments. These casework shop drawings serve as the critical blueprint to guide the entire manufacturing process, from dimensions and materials to joinery techniques and layout configurations.
But these drawings do more than just guide fabrication. They are the tool through which the design vision comes to life, translating complex architectural ideas into workable, functional cabinetry solutions.
(The sample drawing below is of a cafe pantry counter with associated cabinetry. If you click on the image a separate window will launch with the drawing in PDF format.)
Why Casework Shop Drawings Are Essential in Commercial Design
In commercial cabinetry, there’s no room for guesswork. These projects often involve complex designs, tight spaces, and materials that need to stand up to years of use. Casework shop drawings provide the clarity and detail necessary to ensure that everything fits, functions, and looks as it should. Here’s why these drawings are essential:
- Design Precision and Accuracy
In commercial spaces, every millimeter counts. Casework shop drawings eliminate costly on-site adjustments and last-minute revisions by ensuring that all measurements are precise from the outset. For example, when designing cabinetry for a retail store, precise dimensions ensure that the cabinets fit perfectly into a wall, without gaps, and align with the overall store layout.
We’ve encountered projects where the fit of cabinetry involved complex angles or unique space constraints. By providing these details in the drawings upfront, we help our clients avoid unnecessary rework and delays.
- Material Selection for Durability
Choosing the right materials for commercial casework goes far beyond aesthetics. It’s about selecting materials that will withstand heavy daily use, frequent cleaning, and the wear-and-tear that naturally comes in high-traffic spaces. Whether it’s high-quality plywood for hospital storage or durable laminate for retail counters, our drawings specify not only the visible surfaces but also the internal components.
One of the biggest challenges we’ve faced involved a hospital project where stringent hygiene standards required the use of antimicrobial coatings on surfaces. Our team worked closely with the design team to ensure that the material selection met those needs without compromising on the cabinet’s durability or appearance.
- Seamless Collaboration Across the Team
One of the greatest advantages of casework shop drawings is how they facilitate communication among all the parties involved. With precise, clearly labeled drawings, architects, designers, contractors, and fabricators are on the same page from day one. This reduces errors and helps ensure the project runs smoothly, from the design phase through to installation.
On one recent project, our team collaborated with the architect to modify a cabinet layout that didn’t work well with the space. Through a combination of careful reworking of the shop drawings and frequent discussions with the contractor, we were able to find a solution that met both the aesthetic and functional requirements.
Our Approach: From Vision to Realization
At DraftingServices.com LLC, we don’t just produce shop drawings; we help bring designs to life with careful, well-thought-out plans. Here’s how we approach each commercial casework project:
- In-Depth Plan Views
We start with detailed, dimensionally accurate plan views that show exactly how all components, cabinets, fillers, and other fixtures, will interact. This is more than just a layout; it’s a strategic space plan designed to maximize both function and flow.
- Detailed Elevation Views
We next create elevation views that focus on both vertical and horizontal dimensions. These drawings outline material specifications, door swings, and any other construction details, making certain that everything is aligned with the design vision and structural requirements.
- Sectional Views for Clarity
Finally, we provide precise sectional views that illustrate the assembly of each individual piece. These drawings highlight material choices, gaps, and hardware installation, ensuring that no detail is left unaddressed.
Each of these steps contributes to a comprehensive set of casework shop drawings that leave nothing to chance, allowing for a smooth transition from the design phase to construction.
Why DraftingServices.com LLC?
With years of experience in creating both millwork shop drawings and casework shop drawings, DraftingServices.com LLC understands the intricacies of creating any type of cabinetry shop drawing. And we’re here to create shop drawings for you!
Ready to get started? My name is Brian, and I’m the owner of DraftingServices.com LLC. Contact me today at 718.441.3968, text me today at 646.504.5230, or email me today at brian@draftingservices.com.

