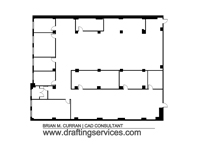A set of existing conditions drawings for an existing structure are created from on-site measurements of the structure. The on-site measuring is sometimes loosely referred to as a survey. Once the structure is surveyed, the field measurements are used to create a drawing of it.
Regularly I create existing conditions drawings of high end apartments, residential houses, entire buildings, office spaces and even parks and other outdoor areas too. My clientele are a mixture of Architects, Building Owners & Building Managers, Engineers, Homeowners, Interior Designers and Realtors.
The first time that I interact with a prospective client I’m normally asked two questions right at the onset of our conversation. Those questions would be, “What do you charge?” and “When could you finish and deliver the drawings?”.
With these questions in mind, I plan on doing a number of blog posts that summarize some of the projects that I’ve completed. I think these posts will be helpful to prospective clients, to either get them familiar with my work, or as an estimating resource for them.
Below is my first project summary. It’s of an NYC office space that I did two weeks ago.
Project Summary
| Item | Description |
|---|---|
| Type and Location: | One office in a multistory office building, located in Midtown Manhattan, NY. |
| Client: | Office Furniture and Commercial Furnishings Company |
| Scope: | Measure to CAD space to create standard floor plan drawings. |
| Area: | 6,590 sf |
| Was the space occupied with tenants?: | Yes. |
| Access Restrictions: | None. |
| Room Area vs. Open Area ratio: | 35% : 65% |
| Field Measuring Time: | 3hr-36m |
| CAD Drafting Time: | 5hr-3m |
| Total Travel Time: | 2hr |
| Misc. Time: | 1hr |
| Crew Size: | 1 man |
| Equipment Used: | Hand held laser, tape measure, camera (optional), pens, pencils, eraser, paper and foam board. |

Included here is an image and PDF version (click image) of the floor plan drawing that I created. The “Room Area” phrase listed above, would be the cumulative area of all the built-in offices that you see in the image.
When I was on site the open areas were actually filled with moveable cubicles. The client did not want the cubicles documented, so I ignored them.
Also, below I’ve included an image of the equipment that I used to survey the space. Alternatively, the survey could have been conducted by inputting the measurements directly into an onsite laptop, instead of writing them down on paper.
In Closing
If you use this information for estimating purposes, you may want to keep in mind that I do this type of work regularly. There is definitely a knack to it, so you might not be able to create such drawings as quickly or as well as I can.
Contact
If you have any questions about this project, or if you’re in need of drafting services, then please feel free to call me anytime. Call Now: 718.441.3968 or email at: brian@draftingservices.com
