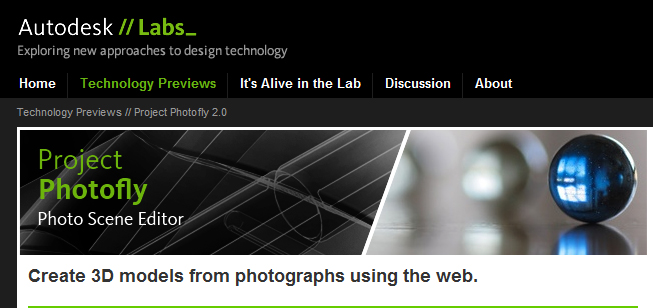Creating 2D as-built building elevation drawings in AutoCAD format is one of the services that I provide as a CAD consultant. Typically such drawings are required by my AEC industry clients for facade repair projects. To date I’ve created building elevation drawings of approximately seventy different buildings here in New York City.
The drawings included the basic architectural details of the buildings, and were semi-scale. I drafted these drawings by first taking field measurements and street-level photos.
Once in a while I’ll get an inquiry from a prospective client for the cost of creating detailed as-built building elevation drawings, for architecturally ornate buildings. Such clients are looking for something more dimensionally accurate than a CAD tracing of a street-level photo.
Street-level photos fall short for drafting dimensionally accurate, highly detailed as-built facade drawings, because of the vertical and horizontal distortion of the images at the upper stories of buildings. Conversely, as mentioned above, street-level photos, when combined with some field measurements, are good sources of data for creating semi-scale, non-detailed as-built facade drawings, because only basic information is gleaned from the photos.
When dimensionally accurate, detailed as-built building elevation drawings are required, 3D laser scanning is a solution for capturing building images in point cloud format that can be imported into AutoCAD to be interpreted and drafted into 2D drawings. This is so because 3D laser scanners account for and eliminate horizontal and vertical distortion.
Project Photofly v2
The other day I ran across Project Photofly v2 by Autodesk, and found that it is similar to 3D laser scanning. Autodesk’s overview of Project Photofly states,
Capturing the reality as-built for various purposes (renovation, rapid energy analysis, add-on design, historic preservation, fun, etc.) is now possible using your standard point and shoot digital camera thanks to advanced computer vision technologies made available through Project Photofly.
I started reading about the program to determine if it could be used in lieu of the role of a 3D laser scanner mentioned above. I found resources about Project Photofly spread out, so I thought it’d be nice to post a table of those resources here in one spot:
| Description | Location |
|---|---|
| Project Home Page | Project Photofly v2 Autodesk Labs |
| Forum | Autodesk Project Photofly Discussion Group |
| Blog Post: Shaan Hurley, June 09, 2011 | House on Fire Ancestral Pueblo Ruins in Autodesk’s Project Photofly and AutoCAD (Note: This is the post that I started with, and I found that it gave a good overview and example application of the program.) |
| Blog Post: Scott Sheppard, June 08, 2011 | Project Photofly Hip Tip: Don’t rotate the object – move the camera |
| Article: MIT, May 26, 2011 | Computing Software Transforms Photos Into 3-D Models |
| Blog Post: Scott Sheppard, May 25, 2011 | Prepare for upcoming Project Photofly 2.0 by watching some videos |
| Blog Post: Emile Kfouri, March 06, 2011 | Using Photofly with Revit and Vasari (Note: In this post Emile used PP to capture an existing building, and he spoke of how it worked out for him. |
| Blog Post: Scott Sheppard, July 22, 2010 | Photo Scene Editor for Project Photofly Now Available |
| Blog Post: Jason Braithwaite, July 13, 2011 | Report: Using Autodesk Project Photofly and Project Vasari (Note: I enjoyed this post because it spoke of trying to use PP to capture an existing building. |
Conclusion
Time will tell if Project Photofly is suitable for my need. Regardless, I hope this table of resources is useful, if you too are interested in learning more about Project Photofly!
Also, I’ll make this a living post, and add to the table, if I find more helpful information.

