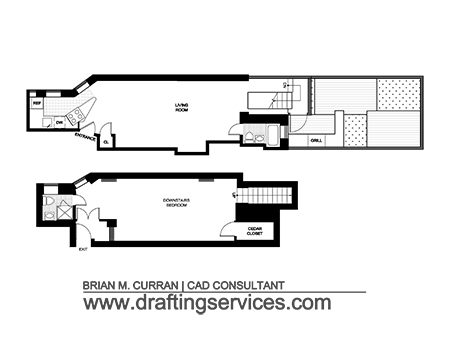Today I’ll review a project that I completed two weeks ago. The scope of work was to create real estate floor plans of a residence in New York City.
Background
It was about two weeks ago that I received a call from a homeowner, who was interested in speaking to me about real estate floor plans. She owned a one bedroom apartment on the Upper East Side, and wanted to sell it without using a real estate agent. She intended on listing the apartment online, complete with a description, photos and floor plans.
The Agreement
While I was doing the work, the homeowner was there, and we were talking about various things. It turns out that she grew up in Buffalo, where I went to college, so we had some things in common. While talking, she told me that she called me to inquire about my services, because she liked my website. On the day she called, we briefly discussed the scope of work, I gave her a price which she liked, and so we arranged a date for me to get access to the apartment.
Project Summary
Here’s the details on the project. I must note that this apartment had some diagonal walls and a creative use of space, so it took me a bit longer than an apartment with a more standard layout would have taken. I didn’t ignore any of the details, so that’s what added to the time.
| Item | Description |
|---|---|
| Type and Location: | A one bedroom first floor apartment within a 5 story multi-family walk-up residential building, located on the Upper East Side of Manhattan, NY. |
| Client: | Apartment Owner |
| Scope of Work: | Create detailed real estate floor plans of the apartment’s basement, first floor and rear courtyard. |
| Floor Plan Area: | Basement = 362 sq.ft., First Floor = 464 sq.ft., and Rear Courtyard = 251 sq.ft. |
| Was the space occupied with tenants?: | Yes. |
| Access Restrictions: | No, the owner met me and provided all necessary access. |
| Field Setup and Breakdown Time: | This time is lumped into my field time. |
| Field Measuring Time: | Total of basement, first floor, and rear courtyard. = 2 hours 50 minutes. |
| CAD Drafting Time: | Total of basement, first floor, and rear courtyard. = 3 hours 24 minutes. |
| Total Travel Time: | 3hr (one round trip) |
| Misc. Time: | 0.50hr of project coordination. |
| Crew Size: | 1 man |
| Field Equipment Used: | Hand held laser, tape measure, camera (optional), pens, pencils, eraser, paper and foam board. |
| Comments: | None. |

A project sample of real estate floor plans.
Contact
If you have any questions about this project, or if you’re in need of real estate floor plans, then please feel free to call me anytime. Call Now: 718.441.3968 or email at: brian@draftingservices.com
