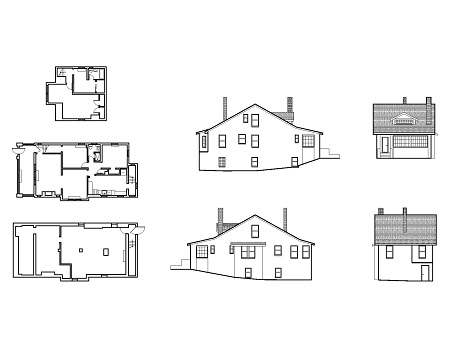Here’s a project on which I needed to create floor plan drawings and exterior elevation drawings of a two story (plus a full basement) residential house in the Bronx, NY. The drawings were delivered to my client in AutoCAD format.
The Drawings
The floor plans included only the most basic of features. Those being the walls and the cast iron radiators.
The exterior elevation drawings were basic in nature too. I provided only a little “extra” detail by showing the roof shingles and chimney brick patterns. Typically my clients don’t even require such hatch pattern detailing from me. They prefer to detail the elevations themselves.
Below I’ve included a PDF of the finished drawings. Click on the image you see below in order to launch the PDF document.
In Closing
That’s all for this project summary!
Contact
If you have any questions about this project, or if you need your house drawn, then please feel free to call me anytime. Call Now: 718.441.3968 or email at: brian@draftingservices.com

