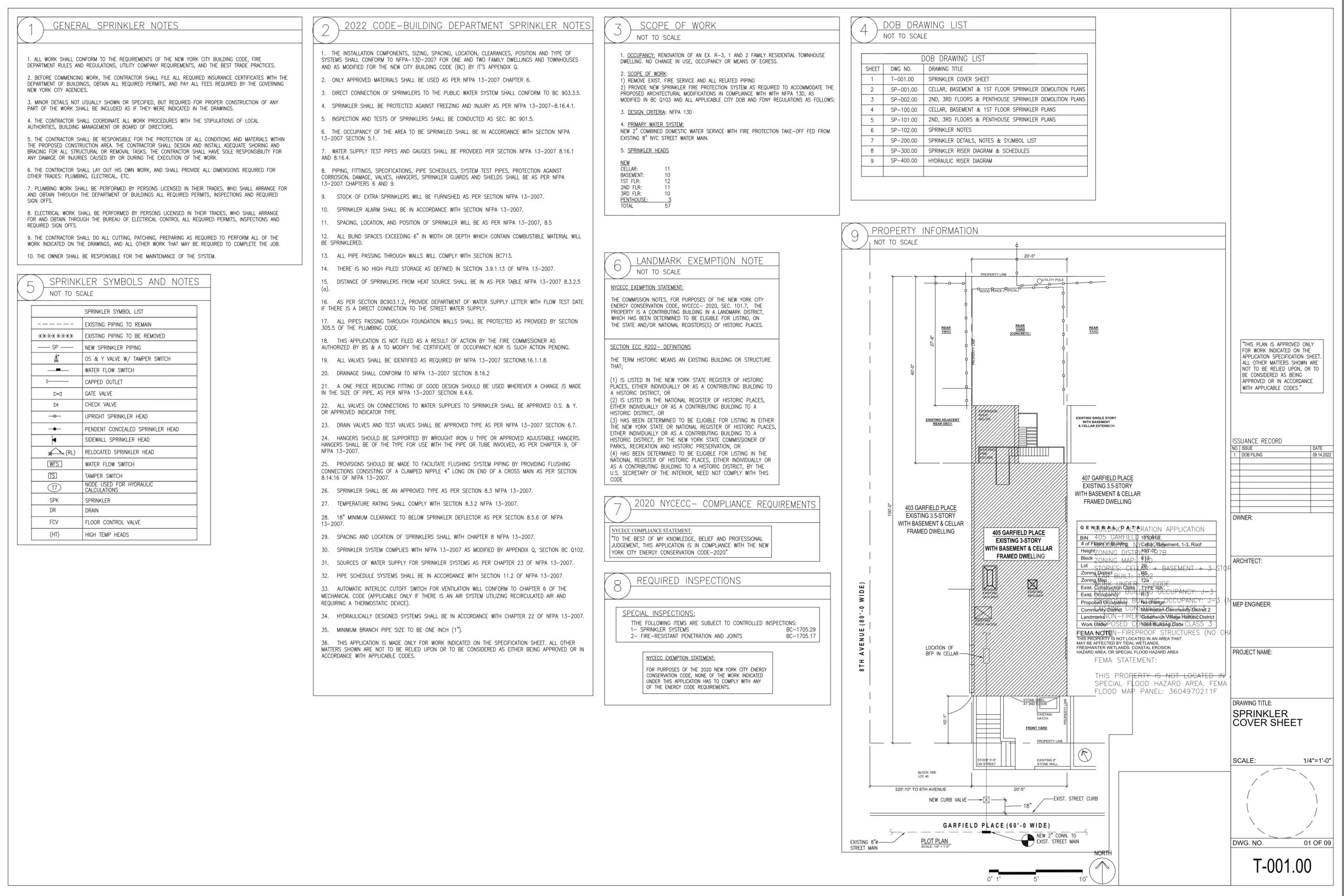Designing fire sprinkler systems that adhere to the stringent NYC Department of Buildings (DOB) standards can be a complex process. Many clients approach me with requests for sprinkler drawings tailored to townhouses within NYC, seeking clarity and compliance. This guide outlines the essential steps and considerations I follow when drafting sprinkler drawings that meet NYC DOB requirements.
When filing sprinkler design projects with the NYC DOB, it’s crucial to adhere meticulously to their guidelines. Deviating even slightly can result in returned drawings with objections, causing delays and additional work. The NYC DOB requires specific sheets when submitting sprinkler system design drawings. Below, I’ve included a sample project and I’ve detailed how I created each sheet. I’ve also listed some basic additional design rules required by the NYC DOB primarily for the cover drawing T-001. While this guide doesn’t get into sprinkler head and riser design placements, it provides a structured approach to laying out compliant drawings.
T-001 Sprinkler Cover Sheet (Required Items per DOB Standards)
9 – Property Information (Plot Plan)
- Show existing street water main (obtain size from architect).
- Indicate the distance from the nearest street/avenue and the nearest fire hydrant (from architect).
- Depict new 2” connection from the existing street water main into the building cellar to the backflow preventer (BFP) location.
- Include curb valve 18” from curb.
- Provide a general data table (from architect).
- Display an accurate north arrow.
- Use a separate XREF for the plot plan (from architect).
- Note symbol (circle with solid hatch) for new connection to the existing street main.
3 – Scope of Work
- List total new sprinkler heads per floor. For demolition projects, include existing, removed, and relocated sprinkler heads. (Note: This rule applies to projects completed before the latest DOB updates.)
- Include DOB application numbers for all trades as shown (from architect), with sprinkler numbers separated in the title block.
SP-001 Cellar, Basement & 1st Floor Sprinkler Demolition Plans
- Label all existing sprinkler heads as “EX.” and “RM” if being removed.
- Hatch all items (heads, lines, etc.) to be removed as indicated.
- Use hidden line type for demo backgrounds with items to be removed.
SP-100 Cellar, Basement & 1st Floor Sprinkler Plans
- Create new backgrounds for construction.
- Show concealed sprinkler heads as solid hatch in ceiling.
- Depict open heads without hatch and visible below ceiling.
- Refer to the sprinkler schedule on drawing SP-300.
- Ensure head coverage meets the following standards:
- General: 15’ radius
- Sidewall: 14’ x 14’
- Extended sidewall: 14’ x 20’
For concealed head placement, adhere to these criteria:
- Maximum 7.5’ to an adjacent perpendicular wall or window.
- Maximum 15’ and minimum 8’ to an adjacent sprinkler.
- Minimum 6” (12” recommended) from recessed light fixture housing.
- Review any pendant or surface-mounted light fixtures that could obstruct sprinkler coverage.
- Obtain a light fixture schedule from the architect, showing depth and width of fixtures, including housing if applicable.
Additional Design Criteria
NFPA 13 Apartments (Over 6 Stories)
- No sprinklers required in bathrooms under 55 sq. ft. (per NFPA 13-07-8.14.8.1.1) above cellar level.
- No sprinklers required in closets or pantries under 12 sq. ft. with the least dimension not exceeding 3 ft (per NFPA 13-07-8.14.8.1.2) above cellar level.
NFPA 13R Apartments (Up to 6 Stories)
- No sprinklers required in bathrooms under 55 sq. ft. (per NFPA 13R-07 Article 6.9.1) above cellar level.
- No sprinklers required in closets or pantries under 24 sq. ft. with the least dimension not exceeding 3 ft (per NFPA 13R-07 Article 6.9.3) above cellar level.
NFPA 13D 1 & 2 Family Homes (Townhouses)
- No sprinklers required in bathrooms under 55 sq. ft. (per NFPA 13D-07-8.6.2) above cellar level.
- No sprinklers required in closets under 24 sq. ft. with the least dimension not exceeding 3 ft (per NFPA 13D-07-8.6.3) above cellar level.
Contact
This townhouse project serves as an excellent example of the industry standards required for NYC DOB compliance. While specific requirements may vary for private homes or commercial projects, the principles outlined here provide a strong foundation for any sprinkler design.
If you need assistance with your sprinkler drawings to ensure compliance with NYC DOB standards, I’m here to help. Contact me today to discuss your project, and let’s create code-compliant, professional sprinkler drawings tailored to your needs! Contact me today at 718.441.3968, text me today at 646.504.5230, or email me today at brian@draftingservices.com.

