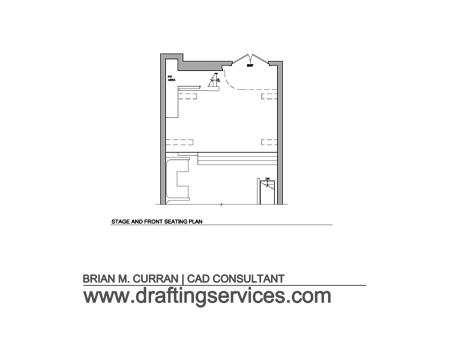Every once in a while I’ll get a request to measure a theater in order to draft CAD floor plans of it. Below I describe one such project.
Project Background
The manager of a New York City Theater Bar Resturant contacted me, because he wanted a measured floor plan drawing of his theater’s stage. He wanted a detailed measured drawing so he could more effectively do event planning for theater performances. The size of his stage has obvious implications on who can and can’t perform at his establishment.
Project Scenario
The theater was very small, so this was a cut-and-dry measure-to-CAD project. I arrived on site, measured the stage and the immediate surrounding area, documented the measurements on a field sketch, and finished almost as soon as I started. I then took my field notes and drafted them into AutoCAD later the same day.
Project Summary
Below is a detailed summary of the project, in table format.
| Item | Description |
|---|---|
| Type and Location: | A tiny theater located on the Lower East Side of Manhattan. |
| Client: | Theater Manager. |
| Scope of Work: | Create floor plan drawings of the stage and the floor adjacent to the stage. |
| Floor Plan Area: | 590 sq.ft. |
| Was the space occupied?: | No. |
| Access Restrictions: | No, I measured the theater after hours. |
| Field Setup and Breakdown Time: | 20 minutes |
| Field Measuring Time: | 1.5 hours |
| CAD Drafting Time: | 1.5 hours |
| Total Travel Time: | 2.0 hours total for the round trip. |
| Misc. Time: | Approximately 0.5 hour of project coordination. |
| Crew Size: | 1 man |
| Field Equipment Used: | Hand held laser, tape measure, point-and-shoot camera, pens, pencils, eraser, paper and foam board. |
| Comments: | This was a very simple job. |
| Total Time Spent on Project: | 5.83 hours |

Conclusion
Thank you for checking out this project summary! Please check back in the future for more project summary blog posts, or subscribe to my blog via the “Subscribe” box to the right. Subscribing would cause my blog posts to be automatically sent to your email inbox!
Contact
If you have any questions about this project, or if you’re in need of theater floor plans, then please feel free to contact me today. Call Now: 718.441.3968 or email at: brian@draftingservices.com
