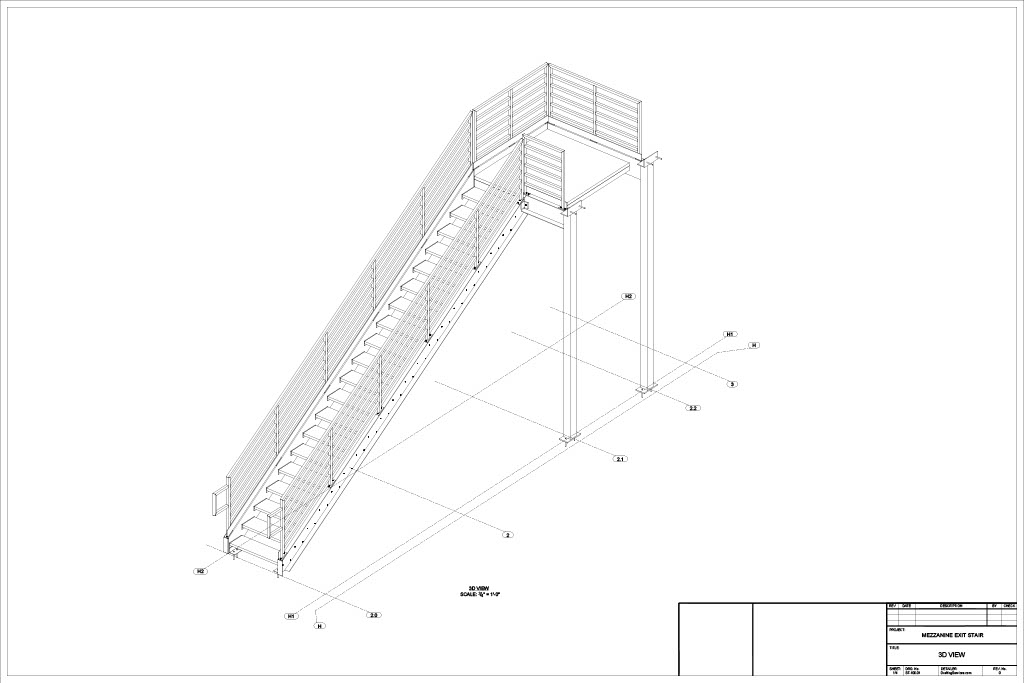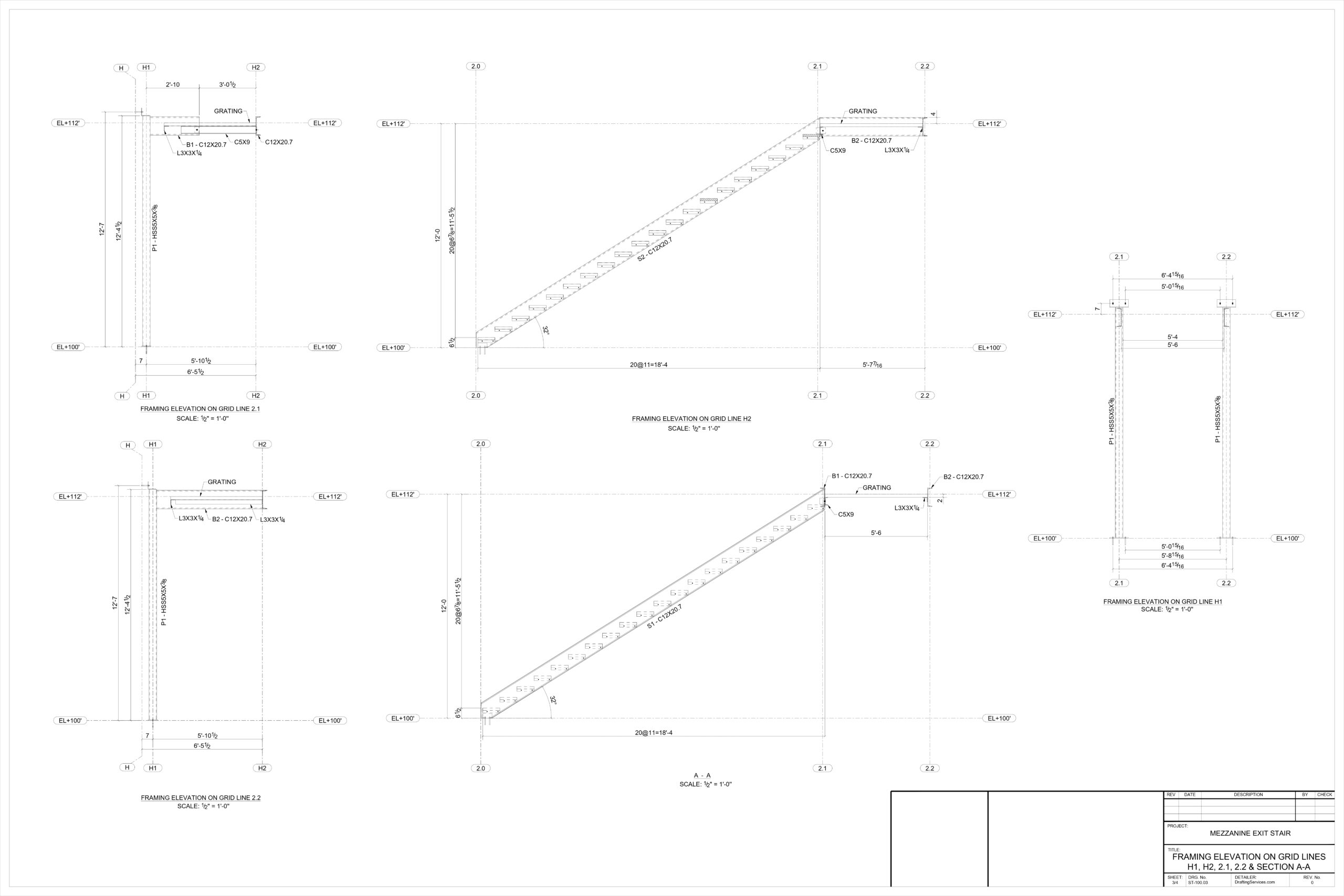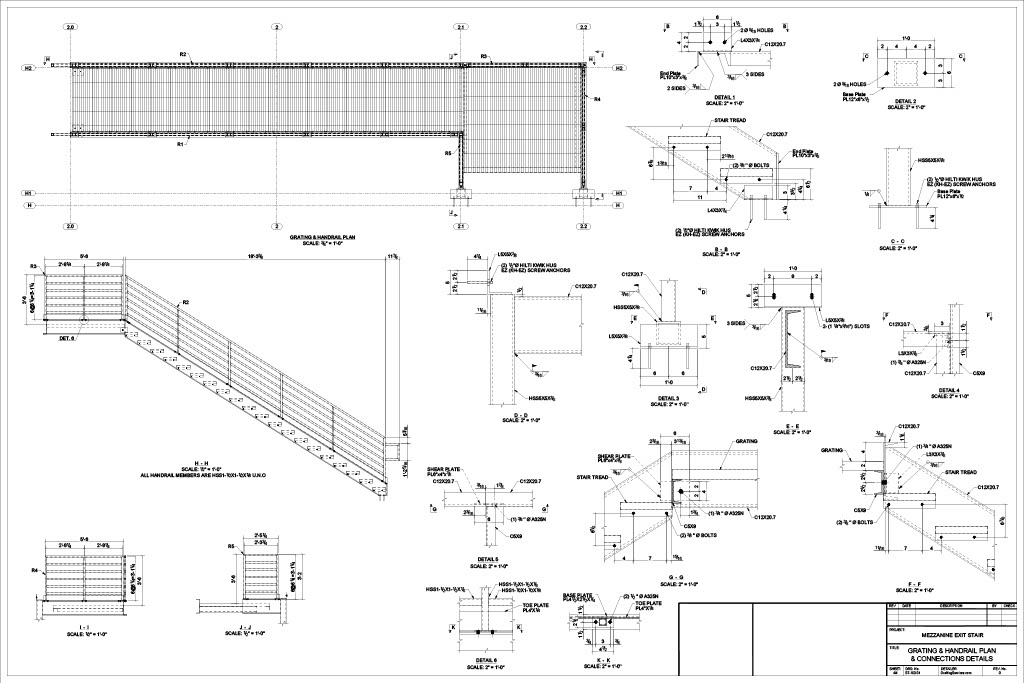On steel construction projects, when details are missing from the design drawings, solutions can be provided through the steel detailing process. The result can be an easily fabricated and erected structure.
An example of providing such solutions is this mezzanine exit stair for the Southern Tech A&P Building that is located in Ardmore, Oklahoma detailed by us. Many details were missing from the design drawings, and we provided them.
The Steps to a Solution
For this stair project, we first considered what the designer wanted from this simple stair, then we thought through the best way to assemble the stair, and lastly we provided solutions for the missing details via our shop drawings. The result for our client was that it made the fabrication and erection processes simple and fast.
Mezzanine Exit Stair
Our steel stair consists of two posts, three beams, grating supporting angles and channels, two stringers, and handrails. Our solutions appeared when aiming to make the assembly process simple. Here is a drawing of the 3D view of the stair.
Framing Plan & Framing Elevation Sheets
We prepared one sheet for the different elevation views and another for the plan views of the stair shown below. It shows the L3x3x1/4 angles and the C5x9 channel supporting the grating of the landing.
Suggesting welds played an important role by serving as rigid connections and therefore avoiding extra work in the shop like drilling, cutting, etc. The stringers are connected with welds on one end and and ¾” diameter A325N bolts on the other.
Grating & Handrail Plan + Connection Details
The fourth sheet shows the connection details, grating, and handrails. In this sheet one can see the connections in detail. The left stringer is connected by just a plate welded to it and then bolted to the landing beam as shown on connection 5. The right stringer is connected by an angle welded to the stringer and then bolted to the landing beam as shown on connection 4.
The handrails are connected to the top flange of the stringer or the landing beam using a welded plate and two bolts as shown in connection 6.
Each of the connections shown below was detailed to be as simple as possible. Enabling our client to fabricate and erect the stairs as easily as possible.
Contact
When contractors require steel shop drawings, they want them to be accurate and practical to work with. That’s exactly what we deliver at DraftingServices.com LLC. We understand what contractors need.
I’m Brian, the owner of DraftingServices.com LLC. If you’re looking for great steel shop drawings tailored to your project, I’m here to help. Let’s talk about your needs and get started right away. Contact me today at 718.441.3968, text me today at 646.504.5230, or email me today at brian@draftingservices.com.




