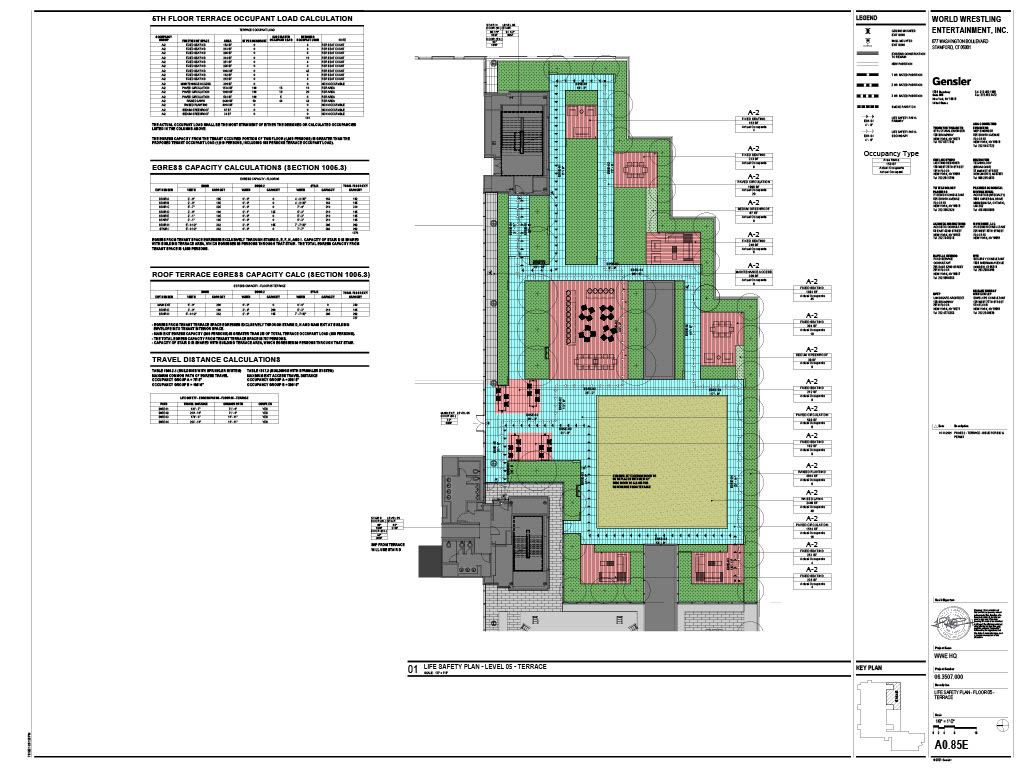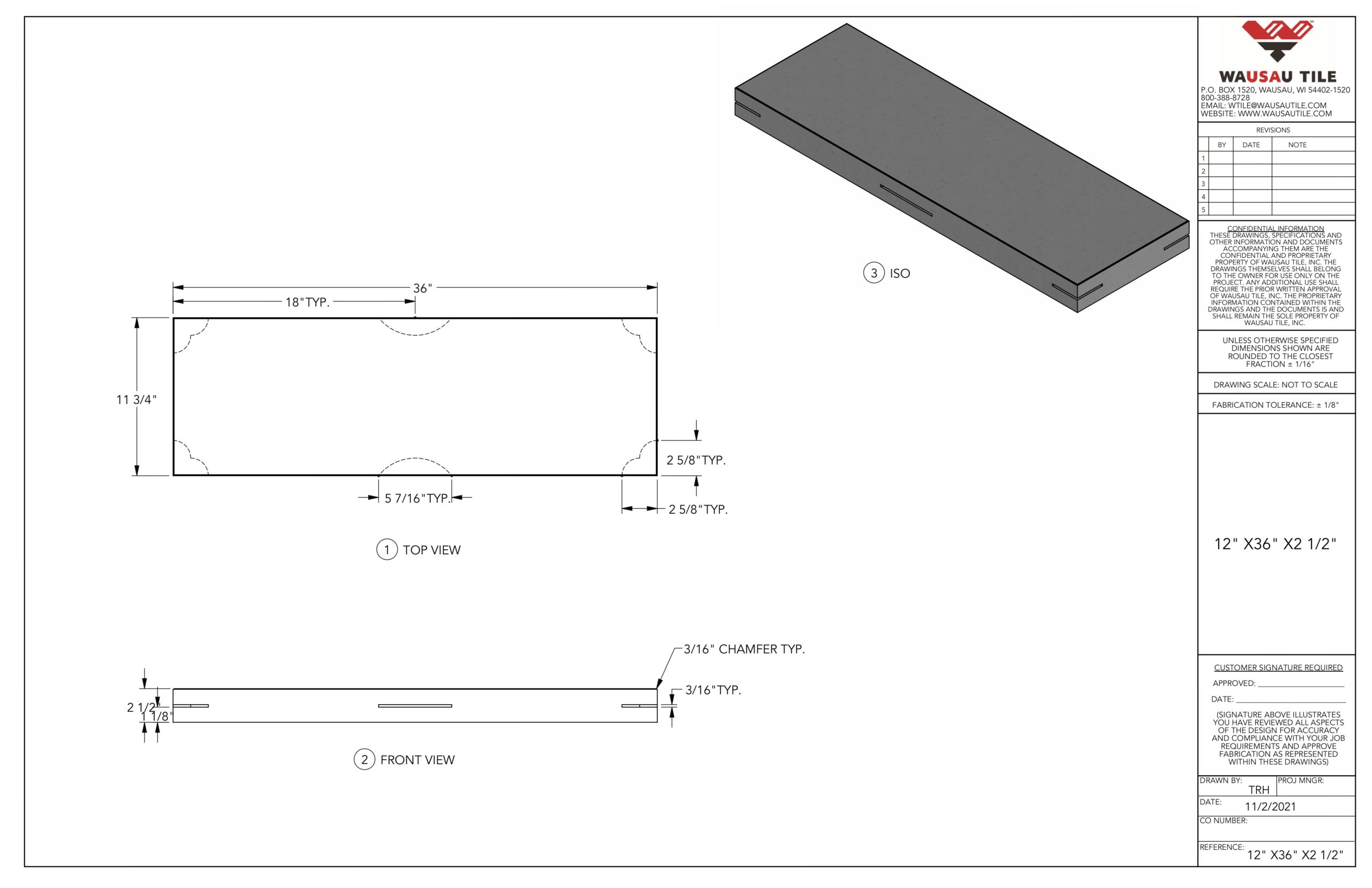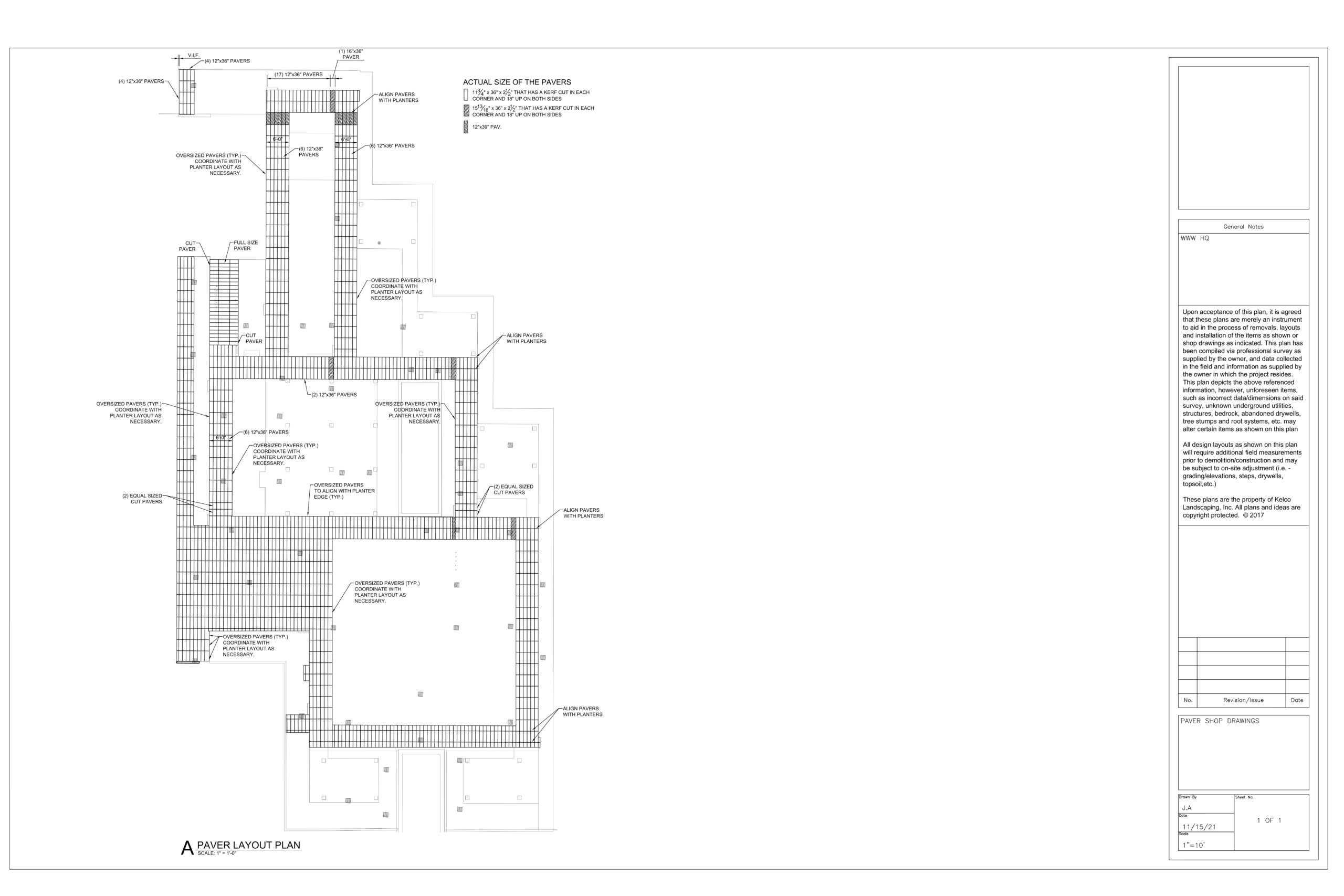Paver shop drawings are visual representations of paving projects which show the design, materials, and installation information, plus the features of patterns, cuts, sizes, and finishes. They are not only a source of information but also a clear visual to those who will be involved in the work, showing them the way to install the pavers.
In contrast to drawings of artists, shop drawings are more specific on the matter and operate on the principle of building the design according to the given conditions and requirements of the project.
These drawings generally include:
- Paver Layout Plans: Reference to layouts of stone paver existence and explicit patterns or directions if any.
- Material Specifications: Facts regarding the nature, dimensions, and color of the tiles that are to make the pavement.
- Installation Details: Particulars about the restraints on the outer edge, formation of the base, and so on.
- Dimensions: Accurate measurements for every job concerning the to-be-done works and thus ensuring correct installations.
The Process of Drafting Paver Shop Drawings
Here’s how to draft paver shop drawings:
- Review Design Plans: The start point should be the architect’s or designer’s plans where someone can find the necessary details for the paving work. Here is a design plan from a terrace project that was used as a reference for making paver shop drawings.
- Measure On-Site Conditions: Check the measurements of the site to be sure that the shop drawings will physically exist in the ambient conditions of the place.
- Collect Cut Sheets: Gather product cut sheets for any pavers that have been mentioned in the project. Get the architect-of-record’s approval on the cut sheets. Below is a cut sheet for the terrace project I mentioned.
- Draft the Layout: Once the cut sheets are accepted, make use of CAD or any other familiar software to draw up comprehensive layouts with all the dimensions in place.
- Specify the Materials: Mention the kind of bricks you would prefer for the project, that is to say, provide the material, size, color, and finish; all these items of information need to be introduced.
- Note the Installation Requirements: Note in the drawings, for instance, edge treatments, earthwork, and other necessary installations.
- Submit for Approval: Submit the shops to the architect-of-record, seeking his approval. The AOR may require changes to the shop drawings before he approves them for construction. Below is the paver shop drawing I created for the terrace project.
Connect with DraftingServices.com to Create Your Paver Shop Drawings
It can be a struggle to make paver shop drawings that are perfect, but it is not impossible. This is my forte. I provide all the necessary paver plans for builders, so they can start working right away without any problems. I am an expert in paver shop drawing services.
See how my services can be of use:
- I rely on your idea to come up with shop drawings that will specifically be suitable for your venture, from difficult designs to plain ones.
- I’ll get the drafts ready quickly. I realize that delivering drawings on time is of great importance and I have the ability to maintain the quality of the drawings while sending them in haste.
I make sure that all the opinions of the project members are considered so that a) the shop drawings I create are free from mistakes and b) my plans will guide you to the successful accomplishment of your project.
Contact
If you’re looking for expert assistance with your paver shop drawings, contact me today at 718.441.3968, text me today at 646.504.5230, or email me today at brian@draftingservices.com.



